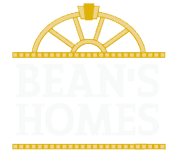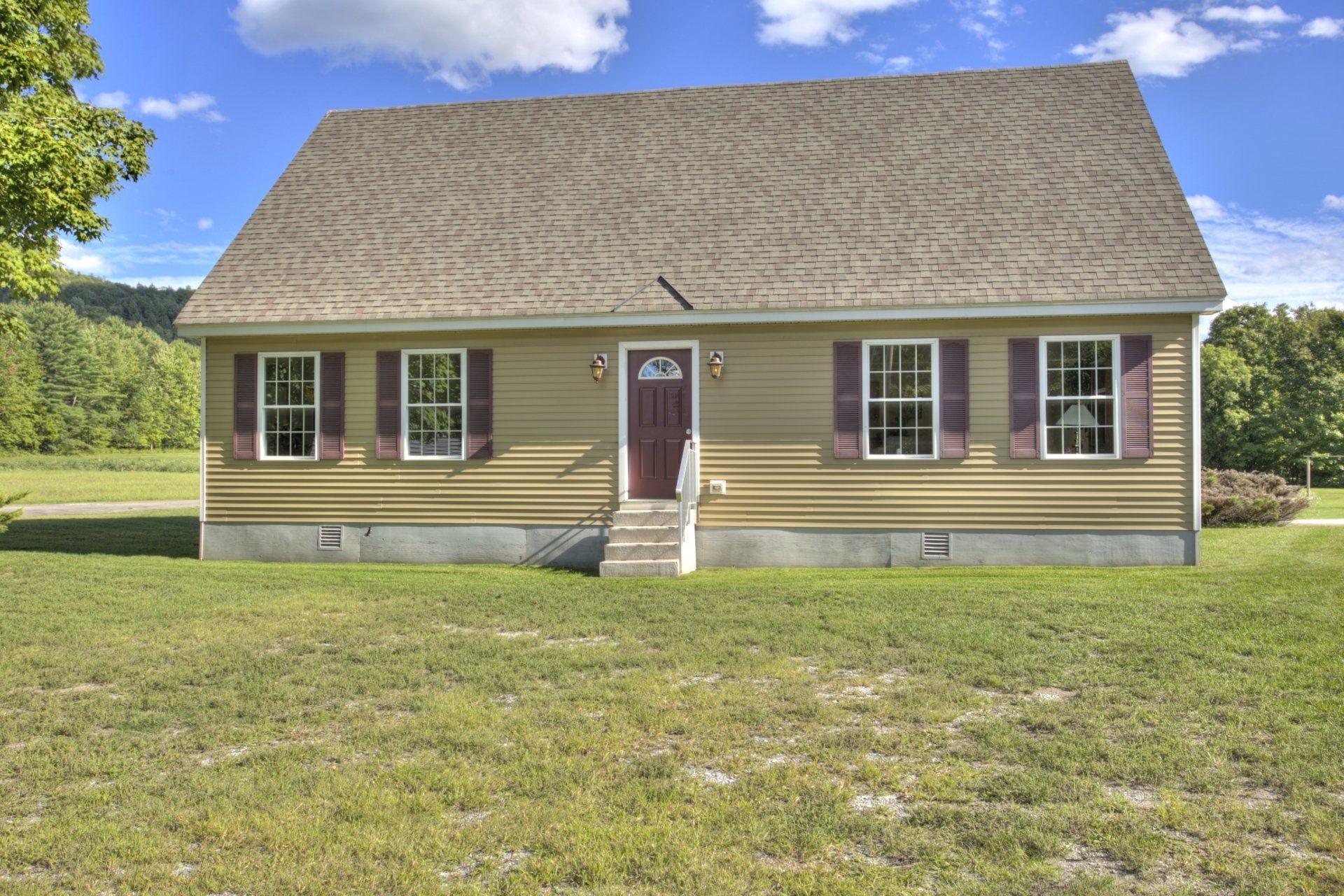Cape
CAPE (Pittsford)
CAPE (Pittsford)
Features:
- Large Open Concept First floor (Kitchen/Dining room/Living room)
- Eat at Island in kitchen.. Stainless Appliance package.
- 2 large bedrooms and 1 bath with laundry on 1st floor.
- Unfinished upstairs with potential for either a large Master Suite with Master bath, or 2-3 bedrooms and a bath.
- Each Modular Model is 100% custom built. Come view this model, make your changes, and make it your own!
- “This floor plan can also be built as a Chalet, ask us for details!”
- Please contact Tony 802-773-2555 or TFlanders@BeansHomes.com for more info.
Located at: Pittsford, VT
Size: 28x44
Square Footage: 1,860
Bathrooms: 1
Bedrooms: 2
Features:
- Large Open Concept First floor (Kitchen/Dining room/Living room)
- Eat at Island in kitchen.. Stainless Appliance package.
- 2 large bedrooms and 1 bath with laundry on 1st floor.
- Unfinished upstairs with potential for either a large Master Suite with Master bath, or 2-3 bedrooms and a bath.
- Each Modular Model is 100% custom built. Come view this model, make your changes, and make it your own!
- “This floor plan can also be built as a Chalet, ask us for details!”
- Please contact Tony 802-773-2555 or TFlanders@BeansHomes.com for more info.
Located at: Pittsford, VT
Size: 28x44
Square Footage: 1,860
Bathrooms: 1
Bedrooms: 2
Virtual Tour
Virtual Tour
Bean's Homes - 800.321.8688New England Home Crafters - 866.230.0700Factory Direct - 802.773.2555
Call Bean's Homes
Email Us
Contact Us With Any Questions You Have About This Model
Thank You for your inquiry and interest!
Due to high demand in the housing industry, responses may be delayed.
We apologize in advance for this inconvenience.
Oops, there was an error sending your message.
Please try again later
Please try again later
LYNDONVILLE BUSINESS HOURS
- Sun - Mon
- Closed
- Tue - Fri
- -
- Saturday
- -
Other Hours Available by Advance Appointment.

CONTACT US
Lyndonville 800.321.8688
Pittsford 802.773.2555
PITTSFORD BUSINESS HOURS
- Mon, Tue, Fri
- -
- Wed - Thu
- Closed
- Sat - Sun
- -
Other Hours Available by Advance Appointment.
Single-Section Manufactured Homes • Multi-Section Manufactured Homes • Park Model RV • Modular Homes • Preowned • Communities
Designed by Northeast Kingdom Online. Powered by NEKO|360.


























