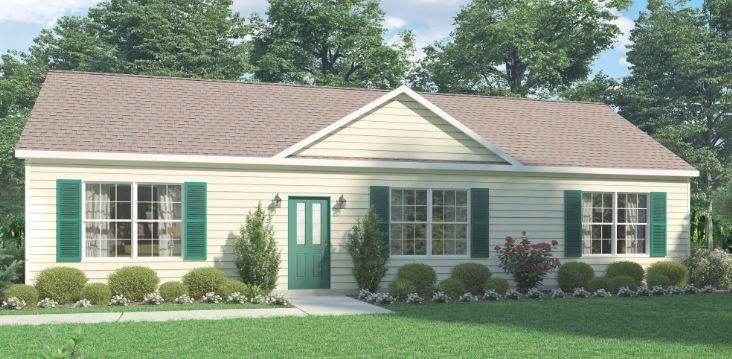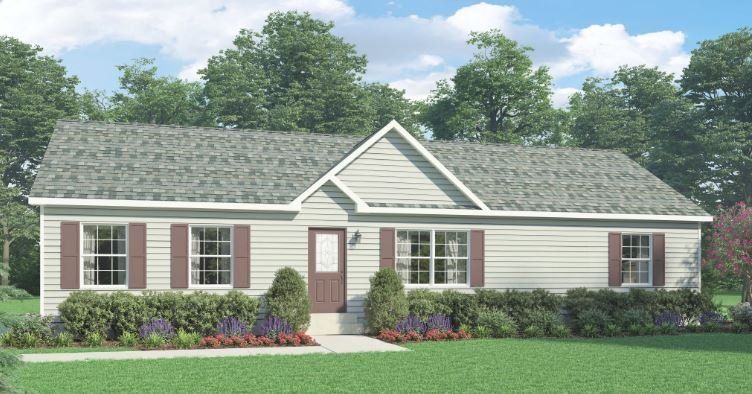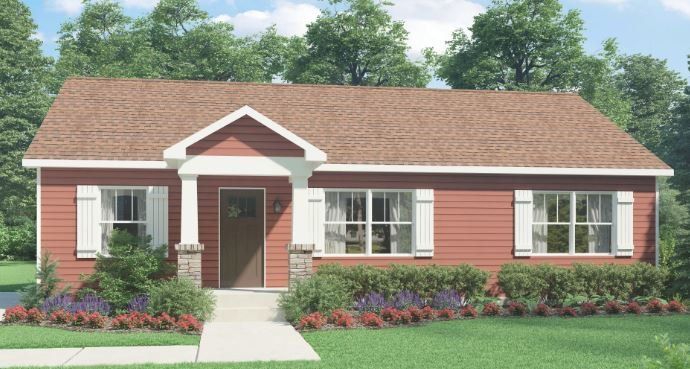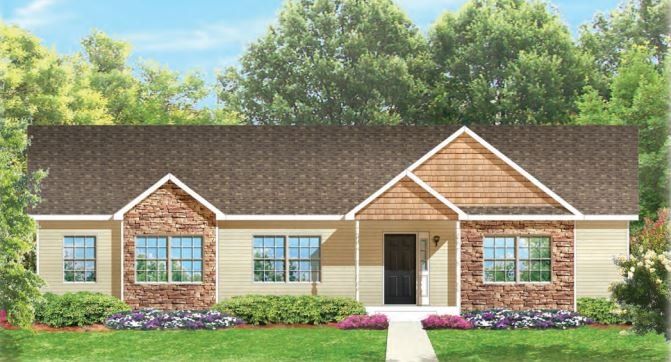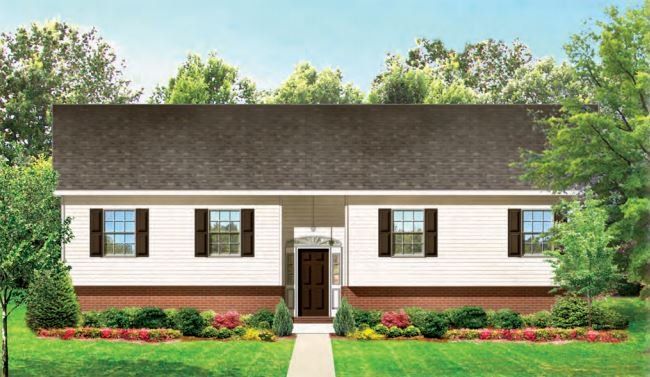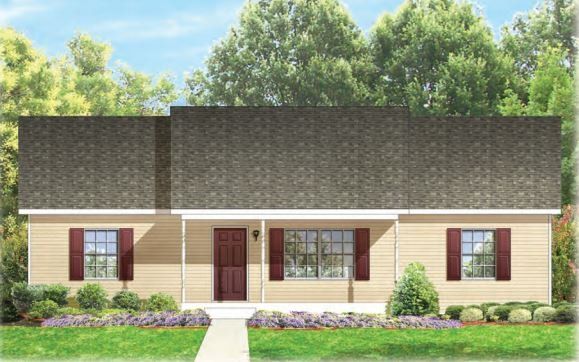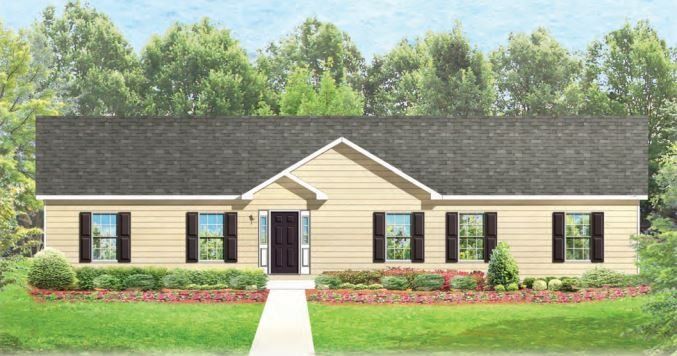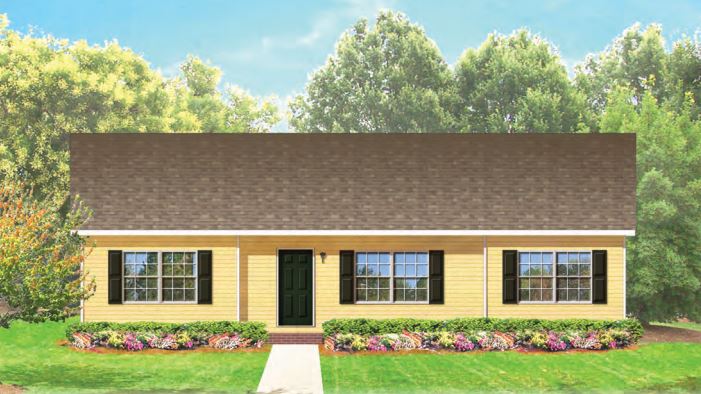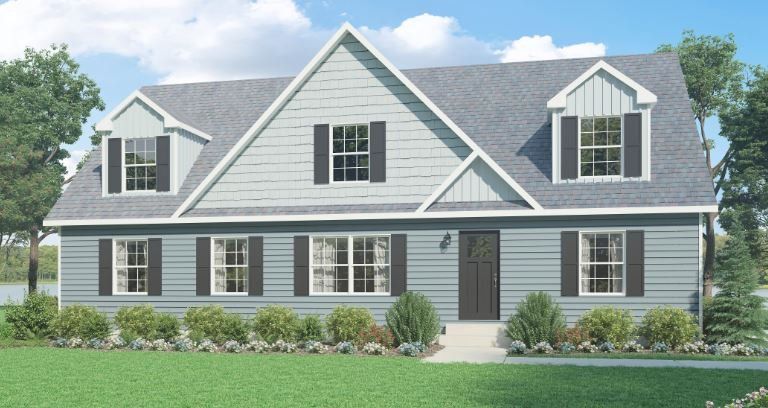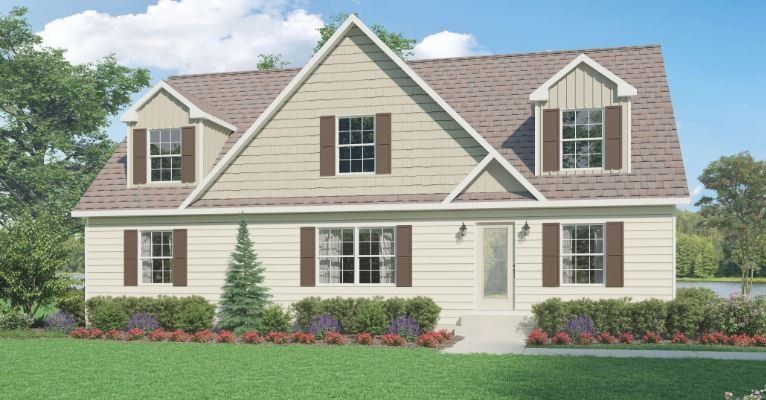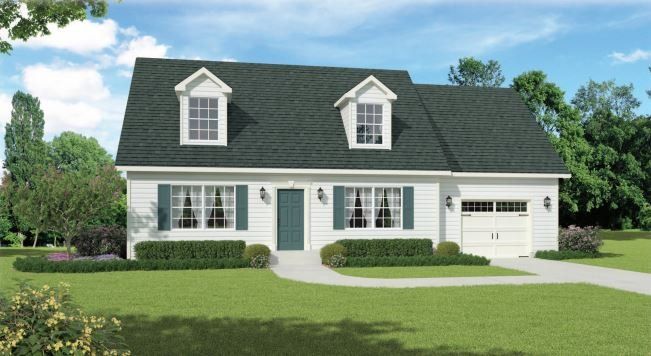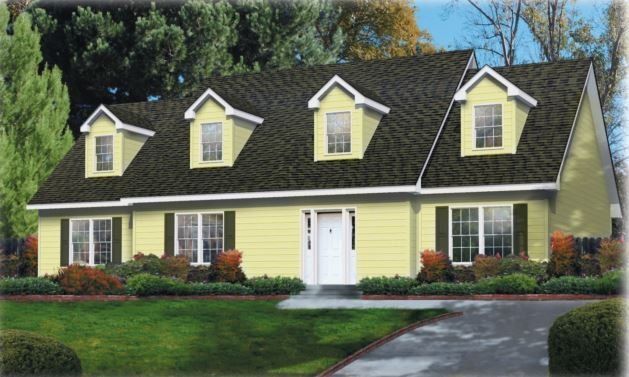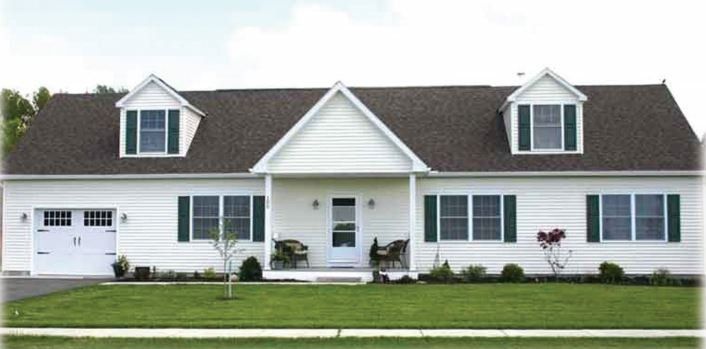FLOOR PLANS
LYNDONVILLE BUSINESS HOURS
- Sun - Mon
- Closed
- Tue - Fri
- -
- Saturday
- -
Other Hours Available by Advance Appointment.
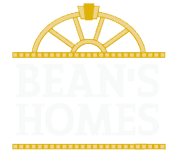
CONTACT US
Lyndonville 800.321.8688
Pittsford 802.773.2555
PITTSFORD BUSINESS HOURS
- Mon, Tue, Fri
- -
- Wed - Thu
- Closed
- Sat - Sun
- -
Other Hours Available by Advance Appointment.
Single-Section Manufactured Homes • Multi-Section Manufactured Homes • Park Model RV • Modular Homes • Preowned • Communities
Designed by Northeast Kingdom Online. Powered by NEKO|360.
