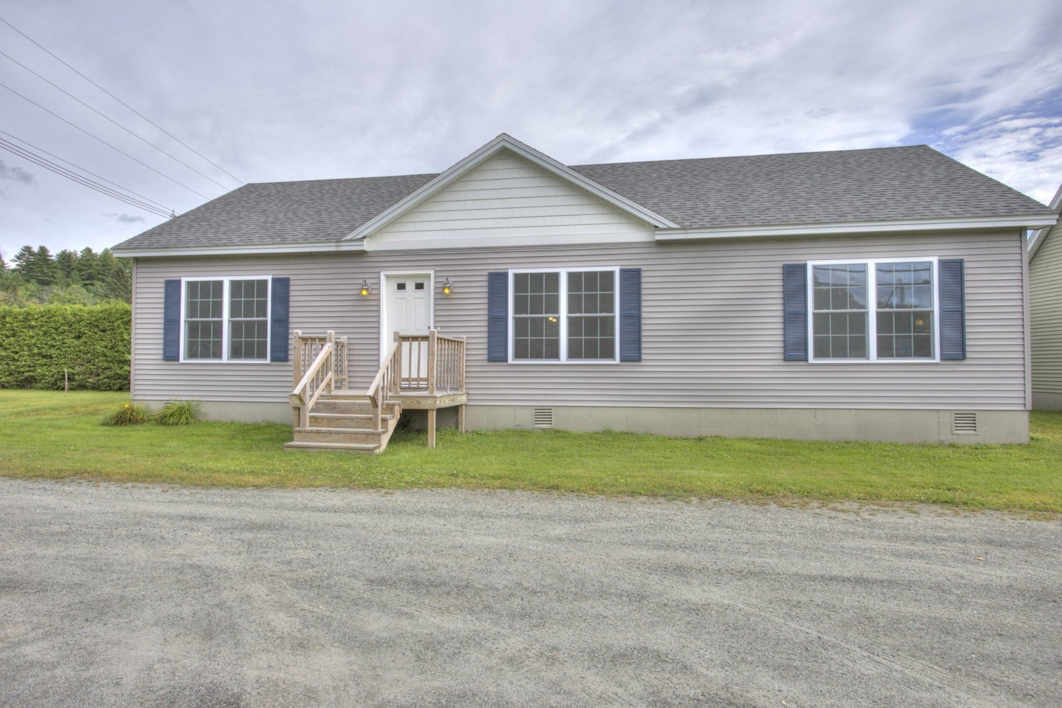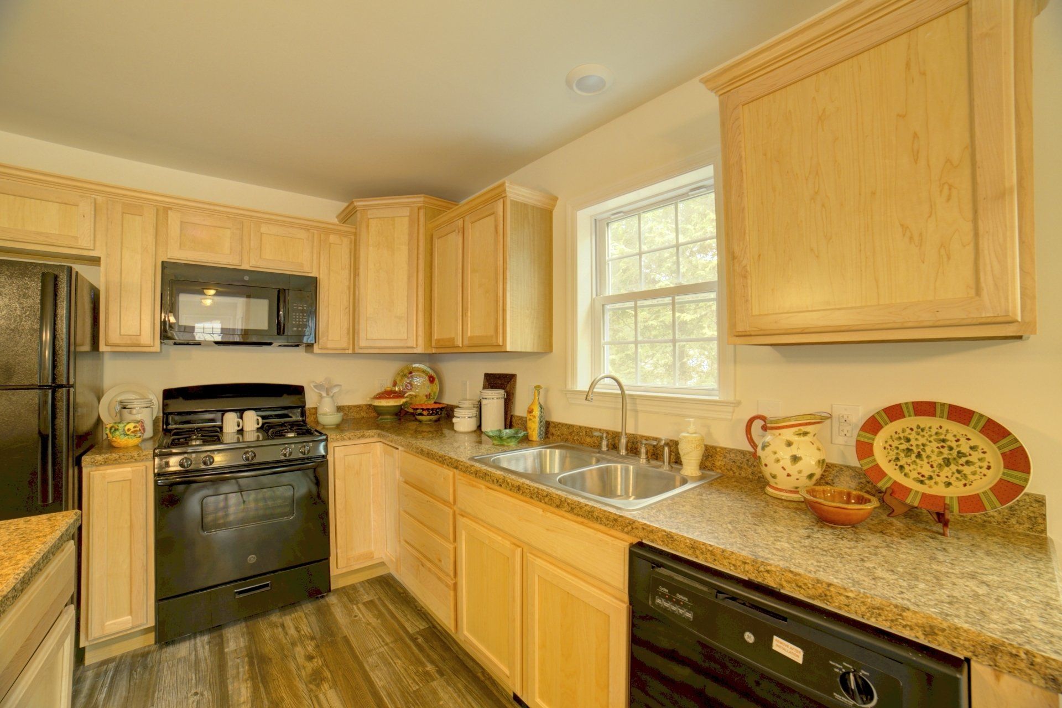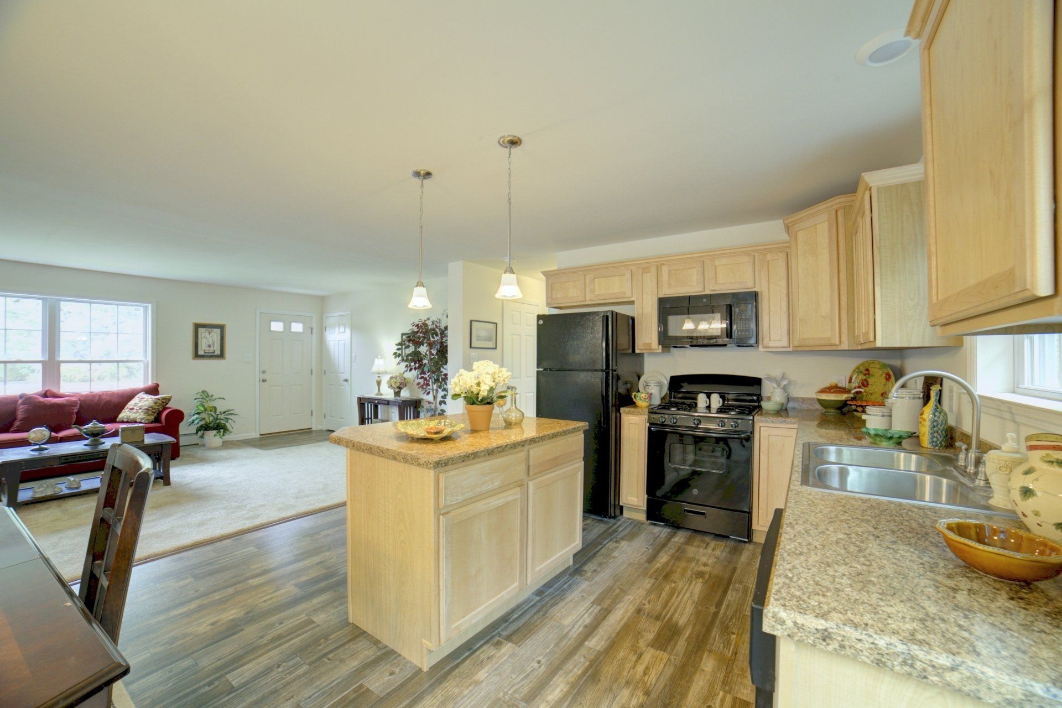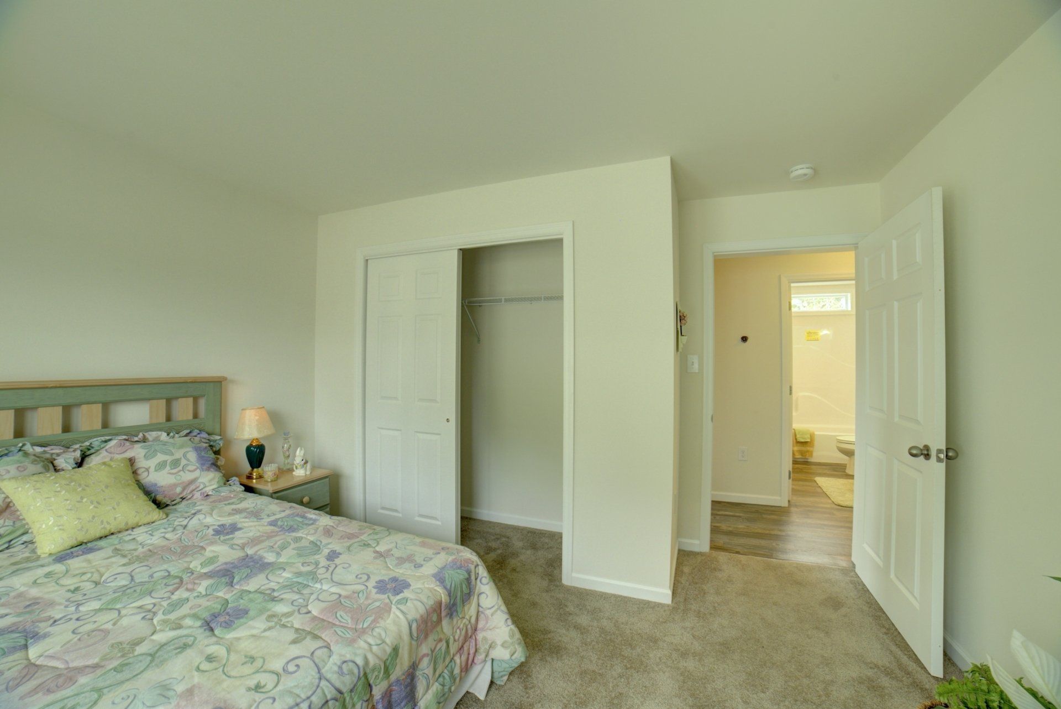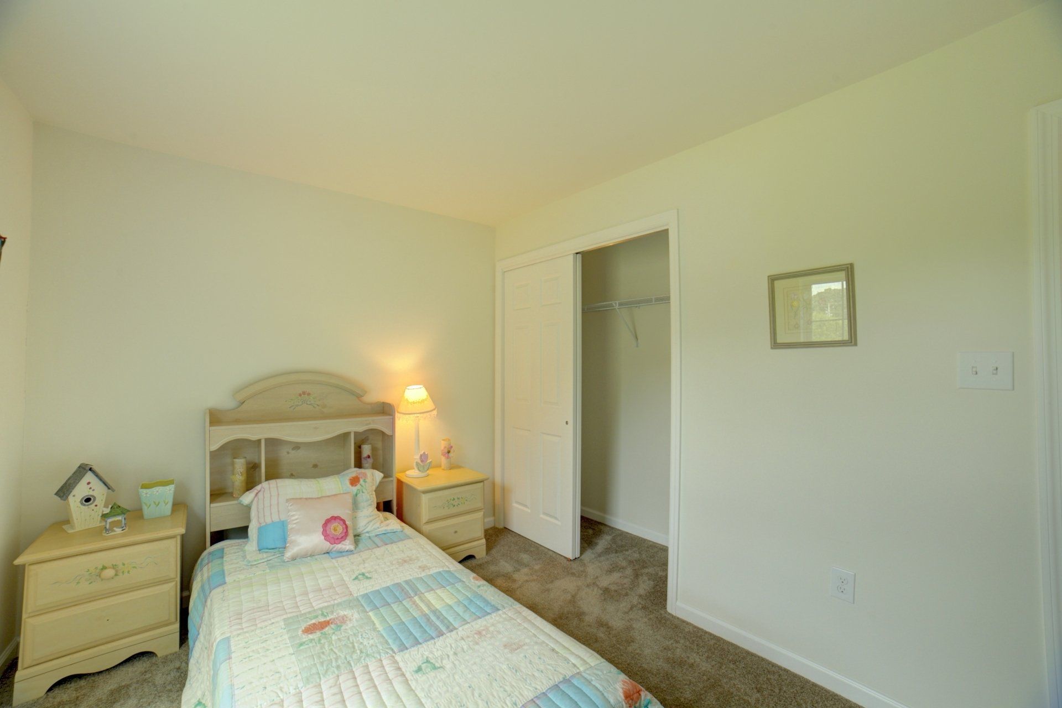Ranch ( Lyndonville)
RANCH (Lyndonville)
RANCH (Lyndonville)
Features:
- Master Suite at one end, and kids bedrooms at the other
- Master bath has walk-in shower
- 1st floor laundry
- Upgraded kitchen cabinets. Island with Black Appliances
- Open floor plan concept
- Accent dormer which gives this home added character
- Please contact Mary 866-230-0700 or MBroome@BeansHomes.com for more info.
Located at: Lyndonville, VT
Size: 28x56
Square Footage: 1,560
Bathrooms: 2
Bedrooms: 3
Features:
- Master Suite at one end, and kids bedrooms at the other
- Master bath has walk-in shower & Storage Closet
- 1st floor laundry
- Kitchen Island and Black Appliances
- Open floor plan concept
- Accent dormer which gives this home added character
- Please contact Mary Broome 802-626-0700 or mbroome@beanshomes.com for more info.
Located at: Lyndonville, VT
Size: 27.5 X 52
Square Footage: 1,430
Bathrooms: 2
Bedrooms: 3
Virtual Tour
Virtual Tour
Bean's Homes - 800.321.8688New England Home Crafters - 866.230.0700Factory Direct - 802.773.2555
Call Bean's Homes
Email Us
Contact Us With Any Questions You Have About This Model
Thank You for your inquiry and interest!
Due to high demand in the housing industry, responses may be delayed.
We apologize in advance for this inconvenience.
Oops, there was an error sending your message.
Please try again later
Please try again later
LYNDONVILLE BUSINESS HOURS
- Sun - Mon
- Closed
- Tue - Fri
- -
- Saturday
- -
Other Hours Available by Advance Appointment.
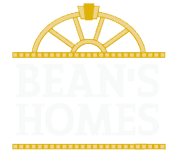
CONTACT US
Lyndonville 800.321.8688
Pittsford 802.773.2555
PITTSFORD BUSINESS HOURS
- Mon, Tue, Fri
- -
- Wed - Thu
- Closed
- Sat - Sun
- -
Other Hours Available by Advance Appointment.
Single-Section Manufactured Homes • Multi-Section Manufactured Homes • Park Model RV • Modular Homes • Preowned • Communities
Designed by Northeast Kingdom Online. Powered by NEKO|360.
