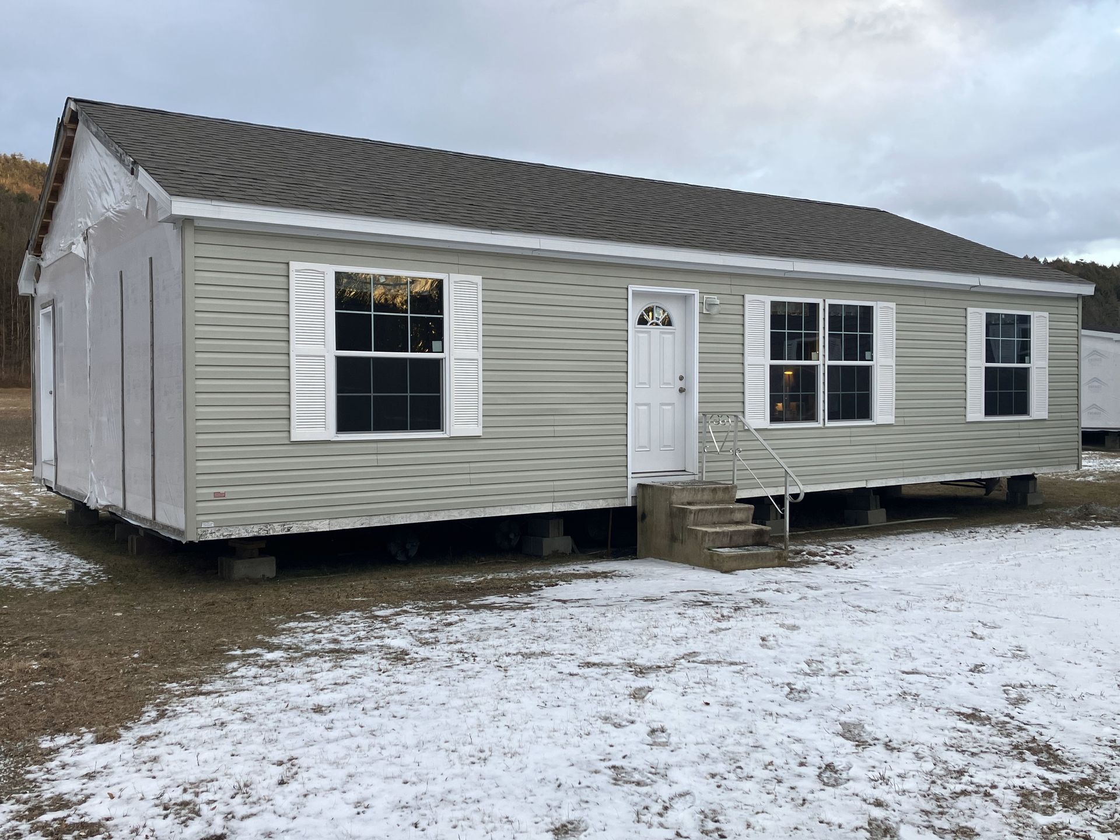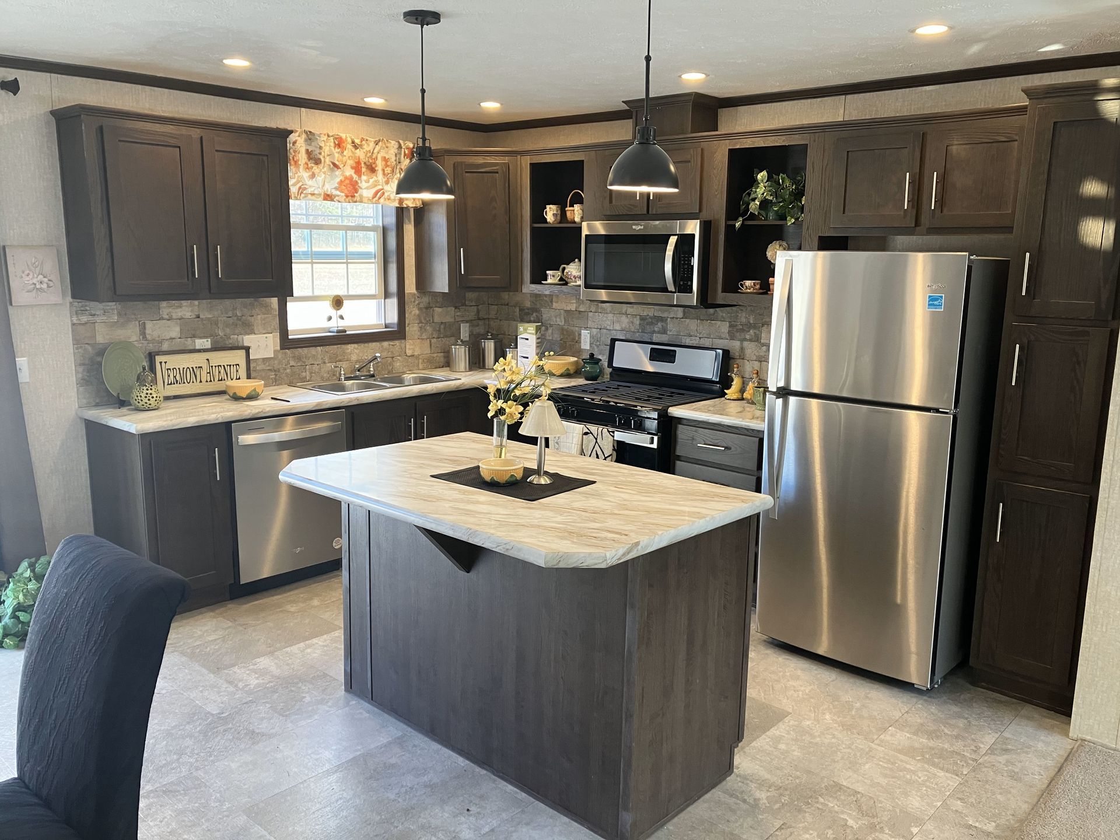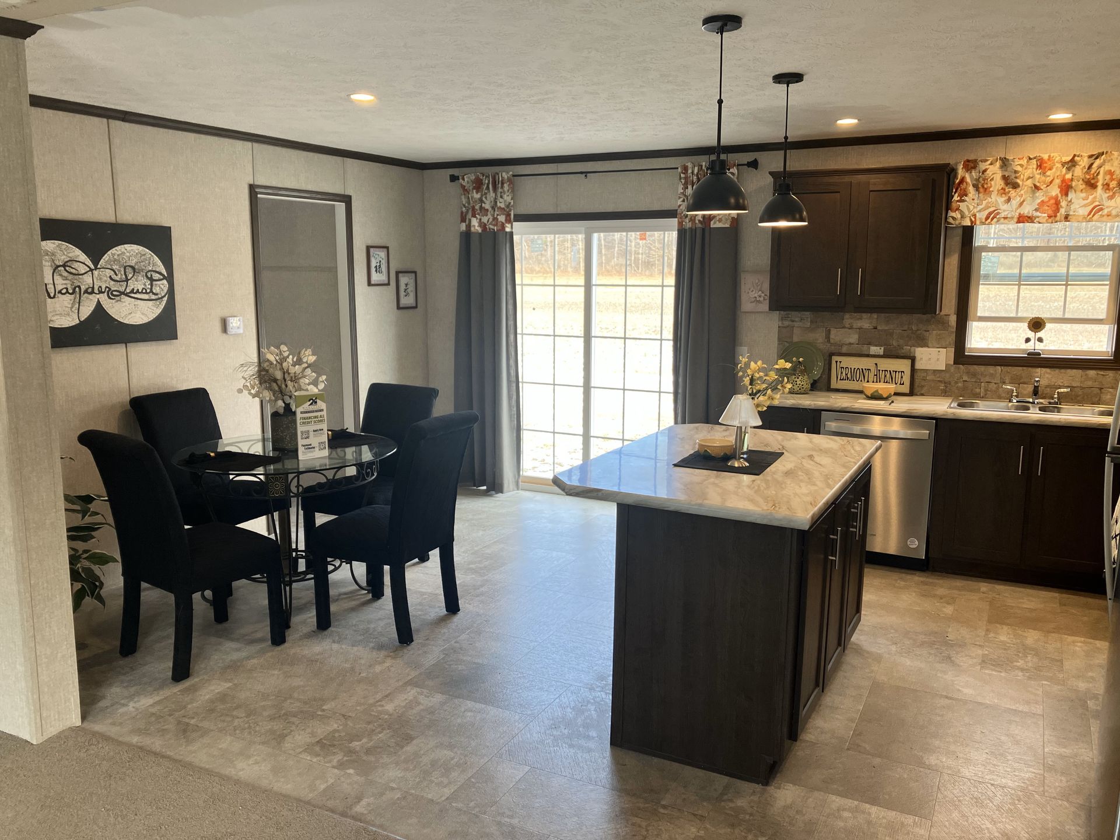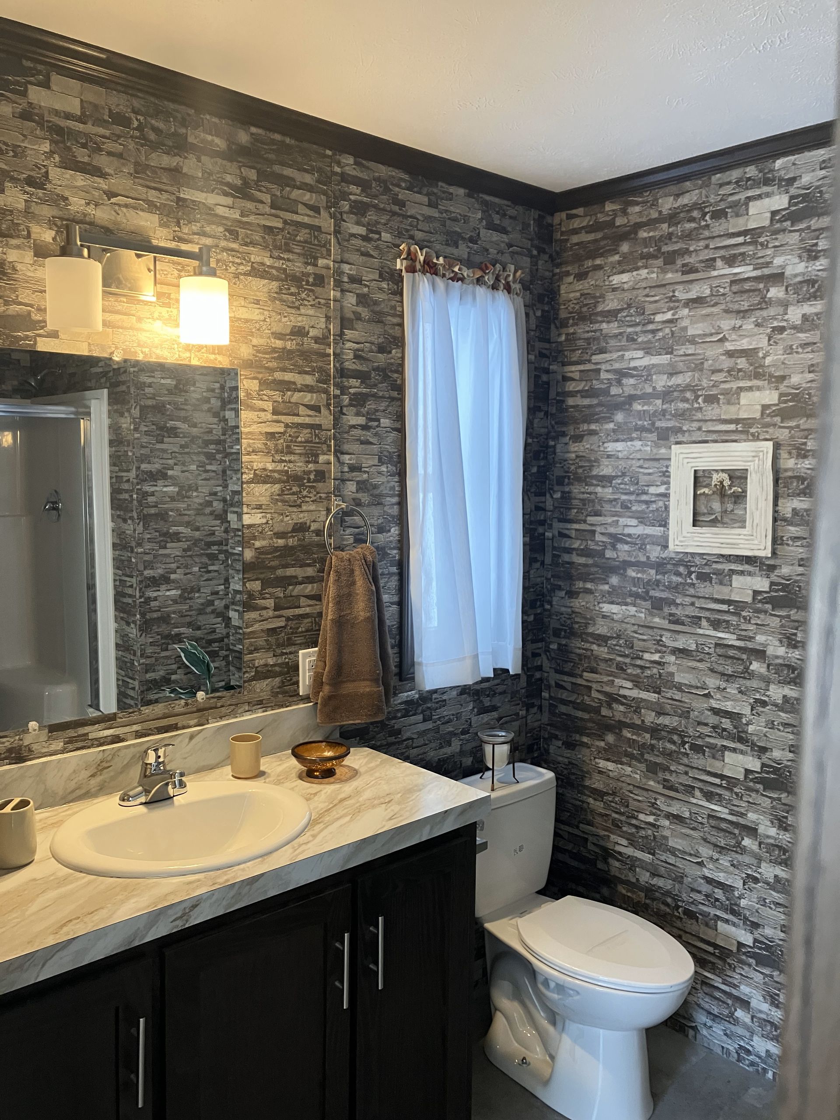Redman A24402 FDHVT - Prev McCutcheon
REDMAN A24402
REDMAN A24402
Features:
- "NEW" Energy Star Model (low heating & cooling costs)
- Optional 5/12 Roof
- Open Concept with Island
- Gable End Entry into Laundry/Utility room
- Walk-in Shower in Master
- Walk-in Closets
- Black Appliances
- Please contact Tony 802-773-2555 or TFlanders@BeansHomes.com for more info.
Located at: Pittsford, VT
Size: 28 x 44
Square Footage: 1,173
Bathrooms: 2
Bedrooms: 3
Features:
- "NEW" Energy Star Model (low heating & cooling costs)
- 5/12 Optional Roof
- Open Concept with Island
- Gable End Entry into Laundry/Utility room
- Walk-in Shower in Master
- Walk-in Closets
- Stainless Steel Appliances
- Please contact Tony 802-773-2555 or TFlanders@BeansHomes.com for more info.
Located at: Pittsford, VT
Size: 28 x 44
Square Footage: 1,173
Bathrooms: 2
Bedrooms: 3
Contact Us With Any Questions You Have About This Model
Thank You for your inquiry and interest!
Due to high demand in the housing industry, responses may be delayed.
We apologize in advance for this inconvenience.
Oops, there was an error sending your message.
Please try again later
Please try again later
LYNDONVILLE BUSINESS HOURS
- Sun - Mon
- Closed
- Tue - Fri
- -
- Saturday
- -
Other Hours Available by Advance Appointment.
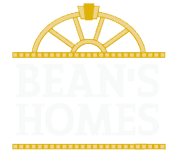
CONTACT US
Lyndonville 800.321.8688
Pittsford 802.773.2555
PITTSFORD BUSINESS HOURS
- Mon, Tue, Fri
- -
- Wed - Thu
- Closed
- Sat - Sun
- -
Other Hours Available by Advance Appointment.
Single-Section Manufactured Homes • Multi-Section Manufactured Homes • Park Model RV • Modular Homes • Preowned • Communities
Designed by Northeast Kingdom Online. Powered by NEKO|360.
